Sizes and Fitting
Fast Fit Fire Solution Specification
| WIDTH | 230mm | 270mm | 330mm | 400mm |
|---|---|---|---|---|
| DEPTH | 50mm | 50mm | 50mm | 50mm |
| HEIGHT | 110mm | 110mm | 110mm | 110mm |
| DUCTING HEIGHTS | 100mm, 300mm, 600mm, 950mm | 100mm, 300mm, 600mm, 950mm | 100mm, 300mm, 600mm, 950mm | 100mm, 300mm, 600mm, 950mm |
| MATERIAL | Powder coated mild steel (1mm thickness) | |||
| CERTIFICATIONS | BS476 part 22/20 | |||
| CONFORMITY | Building Regulations Part M,P,L | |||
![]()
Included in Package
- Fast Fit Fire Solution
- Access Panel
- 16 Screws
- 3mm Drill Bit
- Cut-out Template
- Fire Mastic to BS 76.20:22
![]()
Recommended
- Ducting system
Please note:
The ducting system is designed to fit only the Fast Fit Fire Solution. It cannot be used with any other product.

Fast Fit Fire Solution Fitting Instructions
Complete 5-step process of installing the Fast Fit Fire Solution.
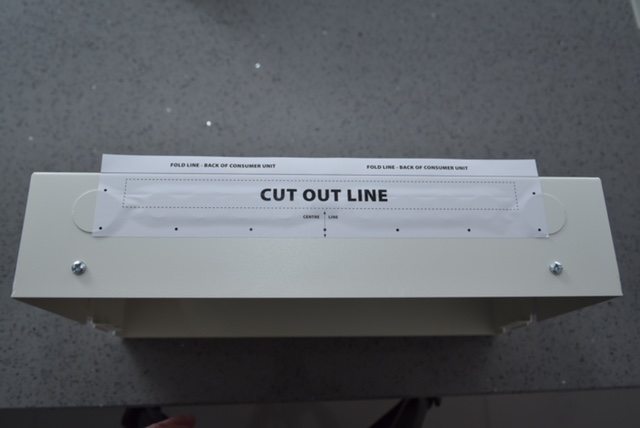
CUT ALONG TEMPLATE LINE
Step 1
- Remove any switch gear and wiring from consumer unit.
- Stick supplied template to top of consumer unit using guide lines.
- Using safety glasses jigsaw cutout along dotted line.
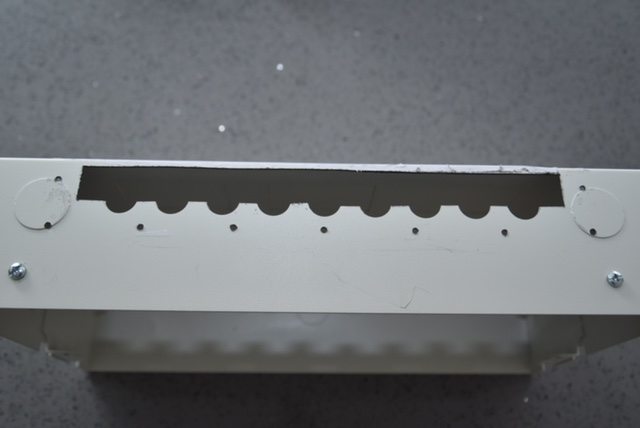
DRILL AND REMOVE TEMPLATE
Step 2
- Drill template where marked using 3mm drill (supplied).
- Remove all waste material from inside of consumer unit.
- Remove template from consumer unit.
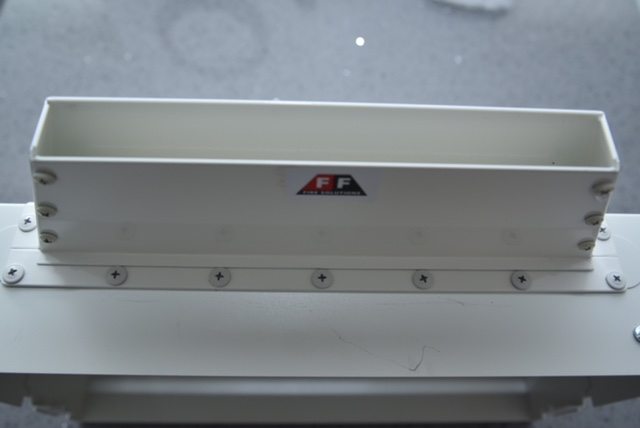
FIX FFFS WITH UNIT TO WALL
Step 3
- Place the Fast Fit Fire Solution on top of consumer unit and screw down using screws supplied.
- Fit consumer unit to solid wall using suitable fittings (not supplied).
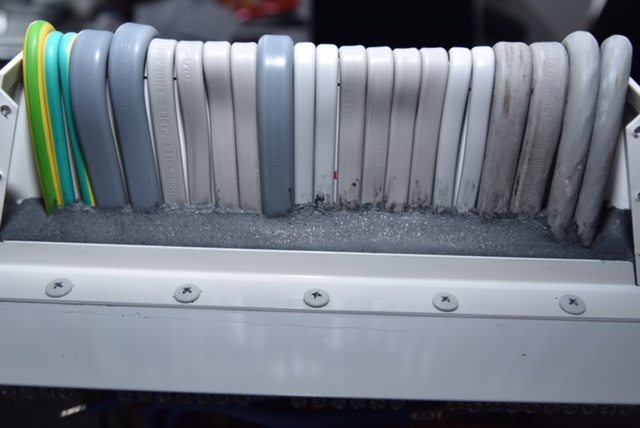
INSTALL WIRING
Step 4
- Return all switch gear and wiring to consumer unit.
- Feed wires through top of Fast Fit Fire Solution and wire to BS7671.
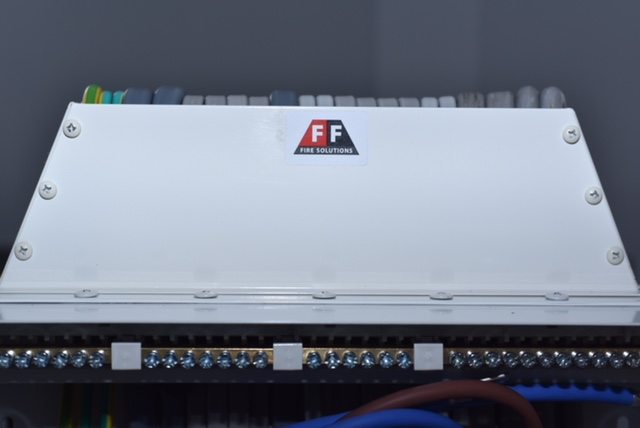
SEAL AND CLOSE
Step 5
- Fill around all entry cables with fire mastic to BS476 .20/22 (supplied) or B1 fire foam to EN1366-4, ensuring all gaps are fully closed.
- Fit access panel with screws supplied.
For technical advice please contact us on 07812 053939
